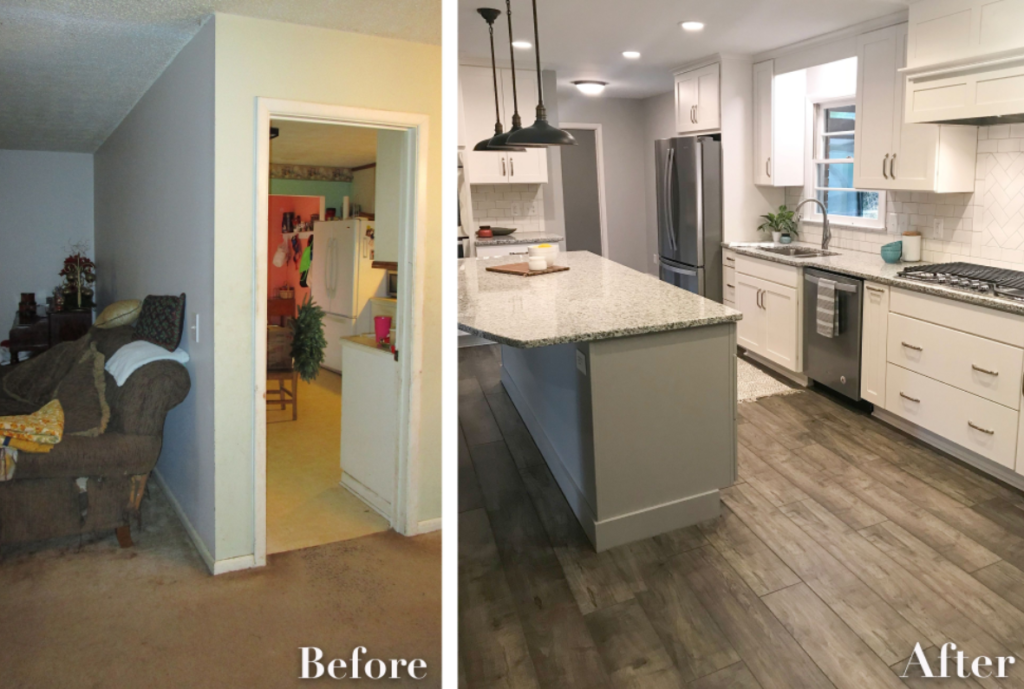A loft conversion is an excellent way to add space and value to your home without the need for moving. Whether you’re looking to create an extra bedroom, a home office, or a cozy retreat, converting your loft can be a smart investment. If you’re considering a Loft Conversion in Dublin, understanding the key steps involved in the process is essential to ensure a smooth and successful project. Here’s a comprehensive guide to help you navigate the loft conversion journey.
1. Initial Assessment and Planning
The first step in any loft conversion is assessing whether your loft is suitable for conversion. Not all lofts are created equal, and factors such as roof structure, head height, and available space will determine the feasibility of the project. A professional contractor, like GM Carpentry, can conduct a thorough inspection to evaluate your loft’s potential.
During this stage, it’s also important to consider your goals for the conversion. Are you looking to add a bedroom, a bathroom, or a multipurpose space? Defining your objectives early on will help guide the design and planning process.

2. Design and Architectural Plans
Once the initial assessment confirms that your loft is suitable for conversion, the next step is to create detailed architectural plans. This involves working with an architect or a design professional to draft a layout that maximizes the available space while meeting your needs.
In Dublin, loft conversions must comply with local building regulations and planning permissions. Your contractor can advise you on whether your project requires planning permission or if it falls under permitted development rights. GM Carpentry, for example, specializes in Loft Conversions in Dublin and can help navigate these legal requirements to ensure your project is compliant.
3. Structural Considerations
Loft conversions often require structural modifications to support the new living space. This may include reinforcing the floor, adding steel beams, or altering the roof structure. A structural engineer will assess the load-bearing capacity of your home and recommend the necessary changes.
This step is critical to ensure the safety and stability of your loft conversion. A reputable contractor like GM Carpentry will handle all structural work with precision, ensuring that your new space is both functional and secure.

4. Insulation and Weatherproofing
Proper insulation is a key component of any loft conversion. Without adequate insulation, your new space could be too hot in the summer and too cold in the winter. Insulating the roof, walls, and floor will help regulate temperature and improve energy efficiency.
Weatherproofing is equally important, especially in Dublin’s climate. This includes ensuring that the roof is watertight and that any new windows or skylights are properly sealed. GM Carpentry emphasizes high-quality materials and craftsmanship to ensure your loft conversion is comfortable and durable.
5. Installation of Windows and Stairs
Adding windows or skylights is a common feature in loft conversions, as they bring in natural light and create a sense of openness. The type of windows you choose will depend on the design of your loft and your personal preferences.
Installing a staircase is another crucial step. The staircase must be carefully designed to fit seamlessly into your home while providing safe and easy access to the new space. GM Carpentry’s team of experts can help you choose the best design and layout for both windows and stairs.

6. Electrical and Plumbing Work
If your loft conversion includes a bathroom or kitchenette, plumbing will need to be installed. Similarly, electrical wiring will be required for lighting, outlets, and any appliances. It’s important to hire qualified professionals for this work to ensure it meets safety standards.
GM Carpentry works with trusted electricians and plumbers to ensure that all installations are done to the highest standard, giving you peace of mind and a fully functional space.
7. Interior Finishing
The final step in the loft conversion process is interior finishing. This includes plastering, painting, flooring, and installing any fixtures or fittings. This is where your vision truly comes to life, and you can personalize the space to suit your style.
GM Carpentry takes pride in delivering high-quality finishes that transform your loft into a beautiful and practical living area. Whether you prefer a modern, minimalist look or a cozy, traditional feel, their team can bring your ideas to life.
8. Final Inspection and Compliance
Before you can start using your new loft, a final inspection is required to ensure that the conversion complies with building regulations. This includes checking fire safety, insulation, and structural integrity. GM Carpentry will handle all necessary inspections and paperwork, making the process hassle-free for you.

Why Choose GM Carpentry for Your Loft Conversion in Dublin?
GM Carpentry is a trusted name in Loft Conversions in Dublin, offering end-to-end services from initial assessment to final finishing. With years of experience and a commitment to quality, they ensure that every project is completed to the highest standards. Whether you’re looking to add space, increase your home’s value, or simply enhance your living environment, GM Carpentry can turn your loft conversion dreams into reality.
By following these key steps and working with a professional team, you can achieve a stunning and functional loft conversion that meets your needs and exceeds your expectations.


